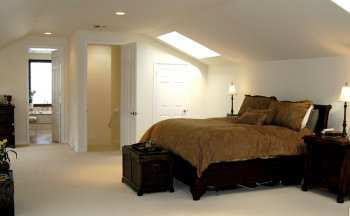Project
Typical loft conversion to comply with latest building regulations.
Fire risk analysis
A partial fire sprinkler system using one or two heads to protect the open plan area is acceptable where the escape route passes through a habitable room which is itself a fire risk. The open plan room is usually on the ground floor but sometimes it can be of the first floor, where a living room and/or kitchen are sometimes located.
Solution
Retrofitting a partial domestic fire sprinkler system can be undertaken without too much disruption as long as the ceiling voids are available to conceal the pipe work. Some remedial plastering and painting may be required, and is usually undertaken by the Builder at the same time as the loft is being converted.

Our Partners


























